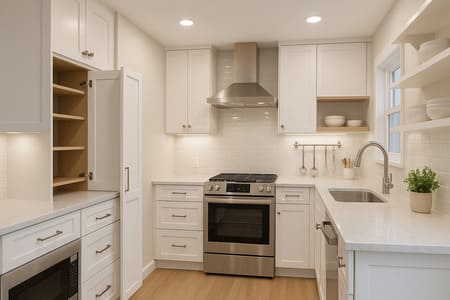Open Up Your Small Kitchen Without Knocking Down Walls

We've worked on countless small kitchens over the years, and one thing we hear all the time is, “I wish this space felt bigger.” Most homeowners assume the only solution is tearing down a wall, but that's rarely necessary. We know how to create the feeling of more space without major construction. That's why we offer expert remodeling services for Fort Myers residents who want to reimagine their kitchens without the stress or mess of demolition.
Use Light to Your Advantage
Lighting plays a huge role in how open a kitchen feels. One of the first things we look at during a remodel is how to brighten the space. We often replace bulky or outdated fixtures with sleek, modern lighting that casts a wider glow. Adding under-cabinet lighting or recessed ceiling lights can eliminate dark corners and help the entire room feel larger.
Reflective finishes like glass tile backsplashes, satin or semi-gloss paint, and light-colored countertops also help bounce light throughout the room. If your kitchen has a window, we'll suggest window treatments that keep the space feeling open and clean.
Choose Features That Work Smarter
Over the years, we've seen how heavy cabinetry and oversized appliances can shrink a kitchen's potential. Part of our approach to kitchen remodeling is recommending streamlined appliances, open shelving, or glass-front cabinets that add depth without adding clutter. Small changes in finishes or layout can make a surprising difference.
We also think about how the kitchen functions. Can the microwave move under the counter? Would a slide-in range make the space more usable? These are the details that matter in a small kitchen, and we take the time to get them right.
Smarter Storage Means More Space
We believe storage should work hard and look good while doing it. In a small kitchen, it's critical to stay organized without adding bulk. That's where custom solutions come in.
Here are a few strategies we often use to maximize storage and minimize clutter:
- Pull-Out Pantry Cabinets: These tuck into narrow spots and keep dry goods organized.
- Corner Access Solutions: Lazy Susans, swing-out trays, or angled drawers turn dead zones into storage hubs.
- Wall-Mounted Storage: Hooks and rails free up drawer and counter space.
- Drawer Inserts and Vertical Dividers: These create order where you need it most.
- Slim Rolling Carts or Slide-Out Bins: Perfect for tight spaces next to refrigerators or cabinets.
With the right combination of options, your kitchen can be both highly functional and easy on the eyes.
Design That Opens the Room Visually
The illusion of space comes down to flow and continuity. We use cohesive color palettes, low-profile cabinet styles, and uninterrupted flooring to keep the eye moving through the room. Subtle design choices like extending cabinets to the ceiling or using fewer contrast points can make the kitchen feel taller and more spacious.
This kind of detail-oriented kitchen remodeling requires careful planning and a solid understanding of how layout and materials work together. If you're exploring options for kitchen remodeling, we're here to guide you through every step.
Let the Right Team Handle the Details
We've spent years refining how we approach professional remodeling, especially in tight spaces. Our team understands the balance between function and design, and we're committed to building kitchens that feel right for your home. Every choice we make is aimed at improving your space in a meaningful way.
Choosing us for your professional remodeling needs means working with a team that listens, plans carefully, and delivers results you'll love for years to come.
Let's talk about how we can open up your kitchen without knocking down a single wall. Contact us today to schedule your consultation.
